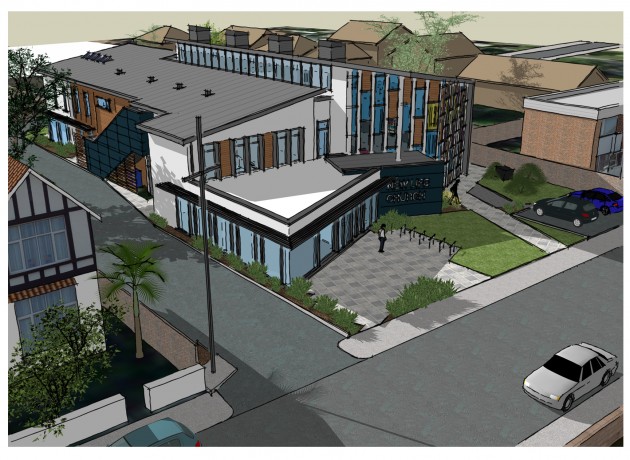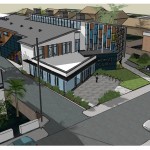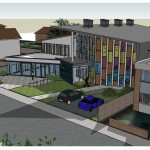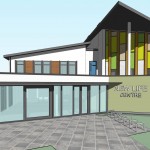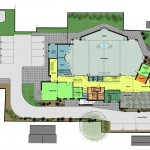new life church
Client: Life Church, Durrington
The church currently operates from two sites – on opposite sides of the road – in buildings that are too small, high in maintenance and not easily adaptable to modern use and modern worship.
Our brief was to explore the possibilities for constructing a new church centre on the largest of the sites, allowing the remaining site to be sold for possible residential development.
The aim is to provide a modern, open and welcoming suite of premises, with a large multi-purpose hall, used as a worship space on Sunday (seating up to 480 people, including a balcony), but for other activities during the week.
A coffee shop would be located at the front of the premises, offering a welcome to the community. The scheme also includes a suite of offices and meeting rooms of varying size.
