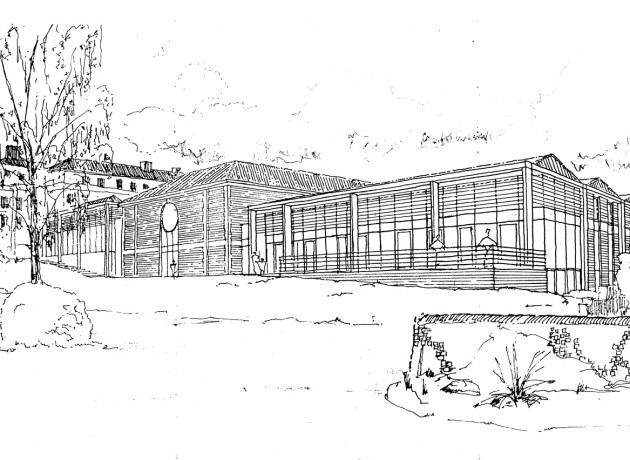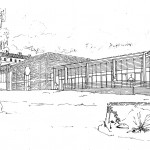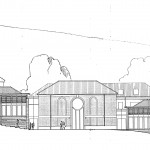windlesham house school
Client: Windlesham House School
This Grade 1 Listed Preparatory School is located in an Area of Outstanding Natural Beauty in the middle of South Downs and enjoys excellent playing fields and grounds, but is short of indoor facilities for sport and extra-curricular activities.
The scheme provides a new sports hall, changing rooms and refectory, located either side of the existing theatre. This forms a series of buildings, which are physically connected and create uniformed group stepping down the slope.
This arrangement also provides the theatre with front of house facilities, which do not currently exist.
The whole design has been carefully developed with both the school and the planners, in order to achieve a scheme that both meets the needs of the school and its pupils but at the same time achieves the high quality of design that is needed on such a sensitive site. Planning permission has been granted.
The project cost is estimated at £4.5m.


