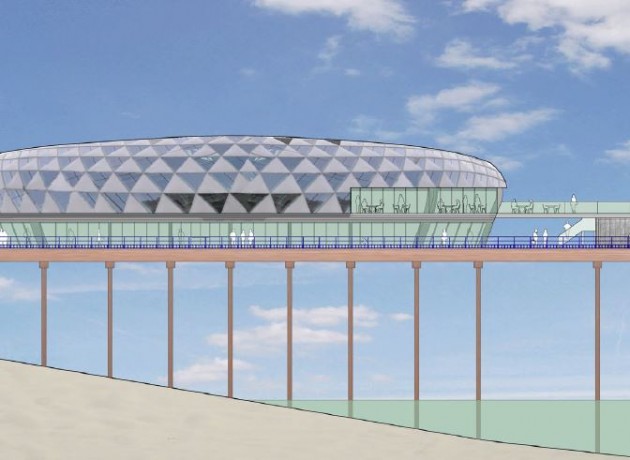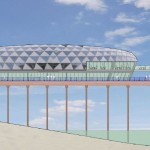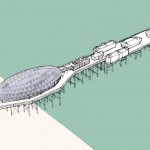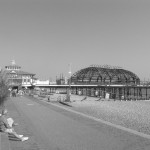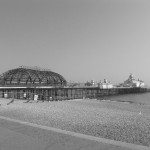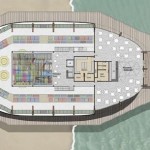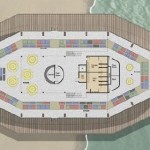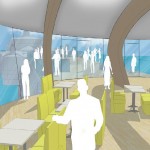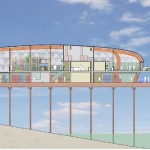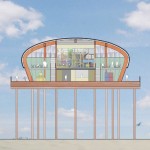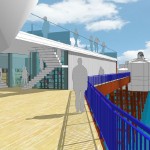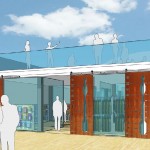eastbourne pier
The project comprises the design and delivery of a replacement for the Blue Room/ Funtasia Arcade building, which was destroyed by fire in July 2014.
Saville Jones were approached by the owners to design a building for Eastbourne Pier which is affordable, compliant with the operator’s and the relevant authority’s requirements and demonstrates good practice and innovation. The new building needed to complement and work in harmony with the existing buildings on the pier which include retail units; Victorian tea rooms and the Atlantis night club, whilst being vibrant and active, be enjoyed by local people and visitors, and to be flexible and provide multi-functionality.
Following consultation, the concept was based on the stated importance of the silhouette, with a similar floor area to the previous building and a flexible form but providing greater transparency by the inclusion of glass panels particularly at deck level, but also at the upper level at the southern end.
Precedents; material and the environmental strategy were a few of the main considerations contributing to this initial design.
