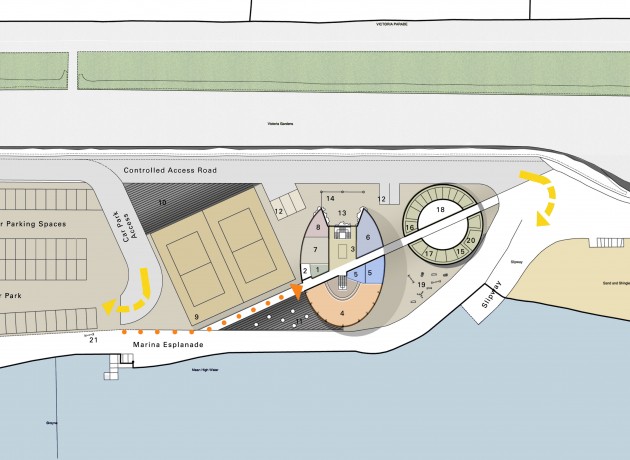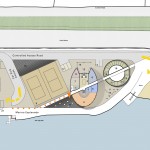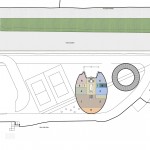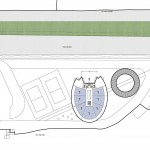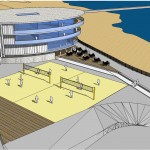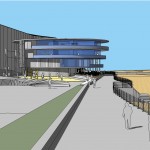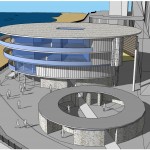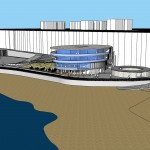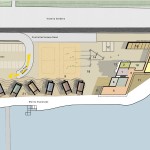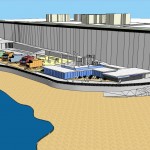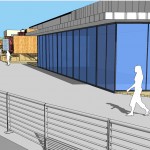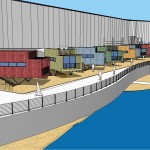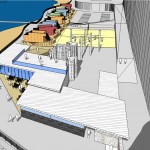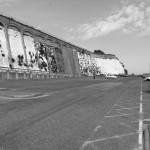ramsgate beach club
savillejones in partnership with Planning Solutions Consulting Limited (PSCL) have been working with Thanet District Council on the preparation of a feasibility study to test and develop the idea of establishing a beach club in Ramsgate; a facility that will act as a unique attraction for the town.
The Council is interested in exploring the potential to locate a Beach Club based on a derelict car park, which used to be the site of the Ramsgate Marina Club Bathing Pool.
Beach clubs are emerging as a new lifestyle concept in many coastal resorts throughout Europe. They blend the ever increasing need for health and well-being with outdoor activities providing services and facilities for club members, visitors and local community.
Developing a beach club at Ramsgate is based on a number of models in continental Europe, particularly in Belgium. The concept varies from club to club but typically have a strong ‘water sports’ and beach sporting focus and include changing rooms, storage space, a cafe and bar and social area. Clubs vary in size from 200-1000 members; importantly, day visitor members are also able to use the club facilities, hire equipment and book coaching.
Our work has been built around four interconnecting stages:
- Defining the concept, particularly the range and mix of services and activities that could be delivered through a new physical resource;
- Reviewing the location for the Beach Club and setting out design and development parameters;
- Developing the technical, spatial, design and economic implications of the proposed facility;
- Developing an overall business case for the facility, including financial projections as well as delivery models.
