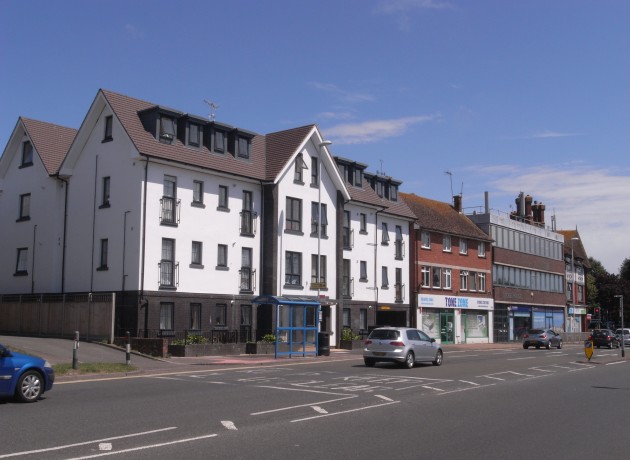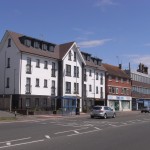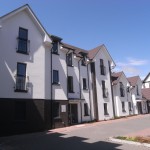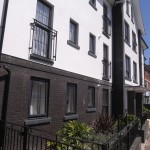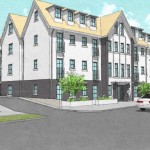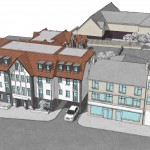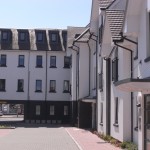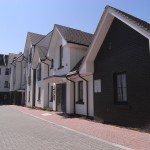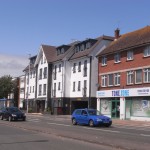12 littlehampton road worthing
Client: Worthing Homes
Saville Jones was appointed by Worthing Homes in 2008 to develop designs for this site from an Outline Planning Consent already obtained, but for a scheme that the planners now considered an over-development of the site.
The site is currently occupied by redundant commercial premises. The proposals required a considerable amount of careful design and discussion with the planners, given that the site is close to some prominent ‘Tudorbethan’ properties, which the planners wished this new scheme to reflect.
The development is for 22 apartments, with a mixture of one-bedroom and two-bedroom units.
The tallest part of the development is four stories and fronts the main road, with the scheme reducing in height as it stretches back through the site to the northern end which is single storey. The scheme follows a mews-type arrangement, creating a semi-private courtyard, with shared parking and a drying area.
The scheme has been designed to meet Level 3 of the Code for Sustainable Homes, although it is anticipated that the final scheme will achieve Level 4.
Ground floor living rooms have access onto patio areas and upper floors have ‘Juliette Balconies’.
The project is completed.
Estimated Cost: £2.2m
