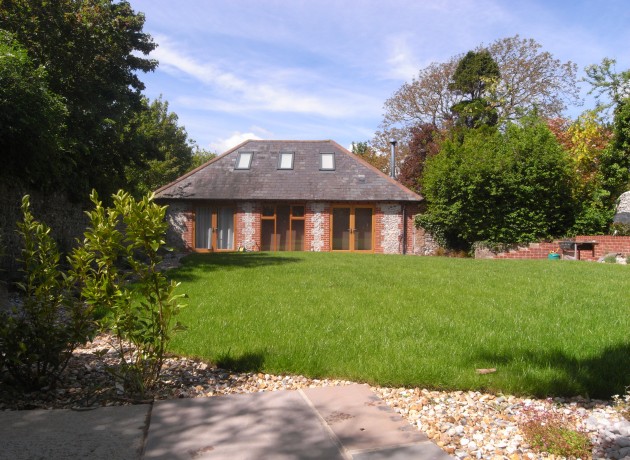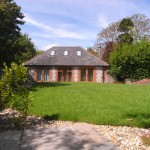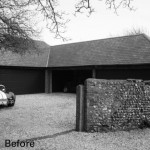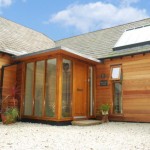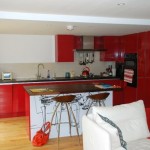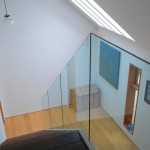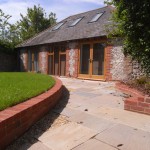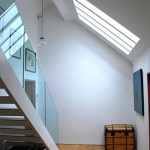fig tree cottage, worthing
Our clients wished to convert an existing garage and outbuildings into a new dwelling. The site is located within the South Downs National Park, with careful consideration given to the design to create an ideal residence for a retiring couple.
The existing single storey building had a substantial pitched roof and so the new dwelling had to be designed on two floors, working within the existing structure. This resulted in a two bedroomed property with open plan living space with kitchen, opening out onto a landscaped garden and garaging.
The building is crafted with located materials including flint; brick; timber weatherboarding and a slate roof with conservation type roof lights to harmonise within the South downs.
Environmental considerations include;
- The building is highly insulated exceeding Building Regulations
- Low maintenance materials
- Full height glazing timber framed glazing for natural light.
The project completed in 2014.
