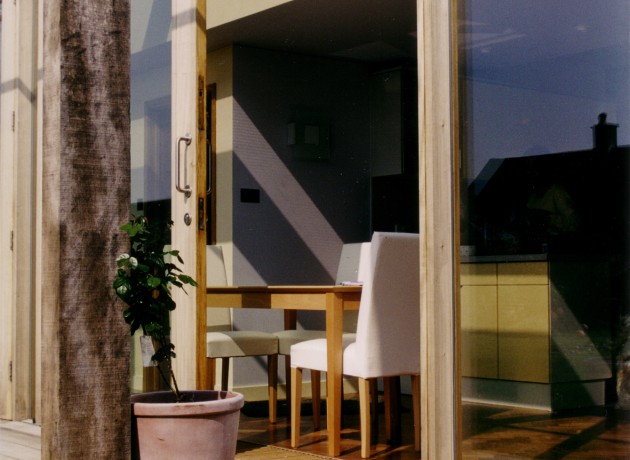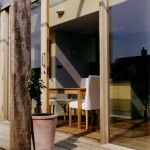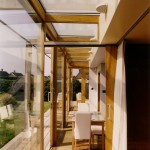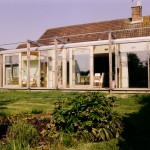pigeonhouse lane
This extension to a 1970s bungalow was designed to increase the living accommodation, but also to open up the whole of the dwelling to the garden, which formed an important part of the client’s life and interests.
The scheme provided an extended dining room, kitchen and then a new conservatory and utility room. Large sliding glazed screens allow the whole of the interior to be opened up and also to open the interior spaces into the garden. A partially glazed roof allows sunlight to penetrate into what was previous a fairly enclosed, dark living space.
An external supporting structure, ‘suspends’ the glass and timber box, which acts like a pergola appropriate in this garden setting allowing climbing plants to envelope the building.



