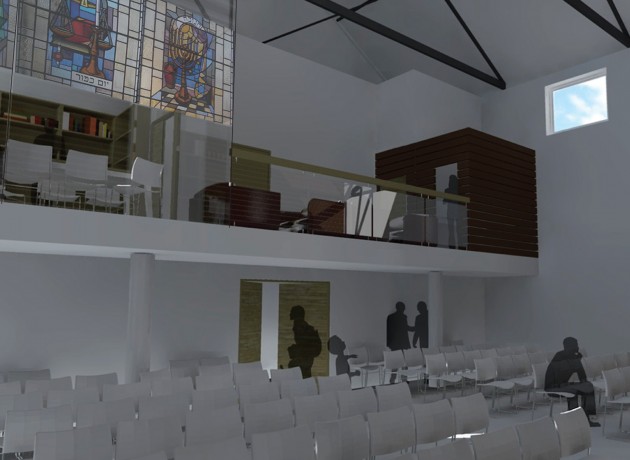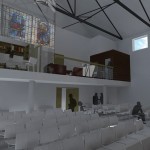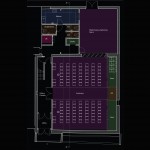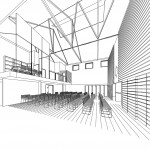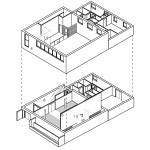brighton and hove progressive synagogue
Saville Jones was invited to submit competitive proposals for the refurbishment of the Brighton and Hove Progressive Synagogue, which was in a poor state of repair and temporarily unused. The congregation required a more flexible use of the space available within the building.
The proposal included the re-ordering of the sanctuary, complete with a new Ark, chair and table storage behind a finely crafted timber wall and the seating being provided movable chairs. A glass cube on the sanctuary balcony would contain a new library and reading room, which when lit would glow with the knowledge within, a symbol of learning. The introduction of a new mezzanine floor in the rear hall would provide for two new meeting rooms whilst retaining the gathering space on the ground floor.
In addition to the general modernisation the building would be made DDA compliant.
