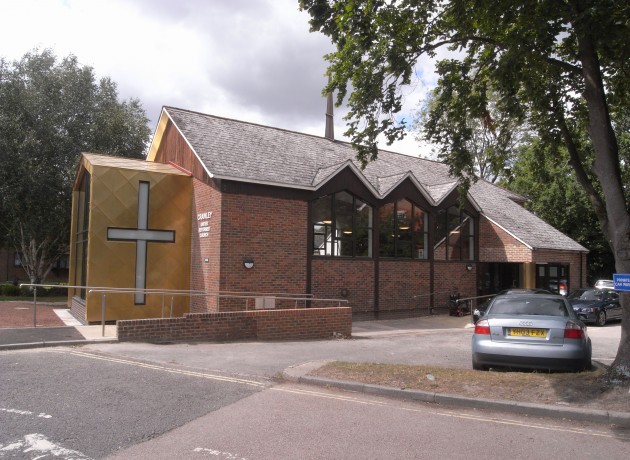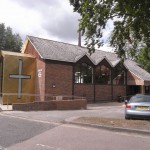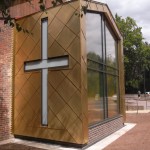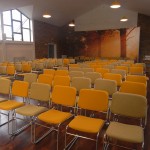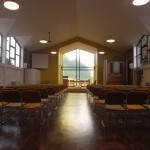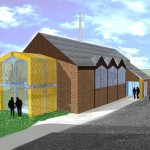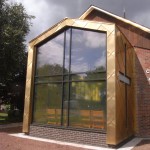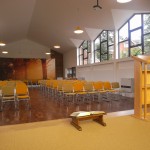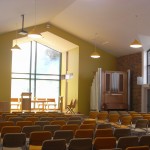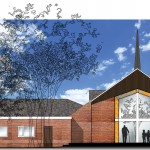crawley united reformed church
Crawley United Reformed Church was built in the late 1950′s with various extensions and alterations made since. The congregation felt that the building did not work for them as well as it could. The main entrance to the ancillary accommodation is currently located on the opposite side of the building from the car park and is difficult to find, and as with many churches, there were a number of possible entrances and visitors could not easily identify the correct one. Internally, there was a requirement to provide additional facilities for the playgroup that meets in the hall daily, and the minister’s office was located at the back of the building and therefore, not easy to find and wheelchair facilities and access to the main hall were poor.
Saville Jones was employed to review the current buildings and investigate options to improve the usage of the premises and address the problem issues. A simple solution of turning the sanctuary seating around, demolishing the sanctuary entrance and erecting a new chancel in its place, has enabled the whole premises to be accessed through one main entrance leading off the car park and the other issues have also been addressed.
The first phase of the work completed in 2015.
