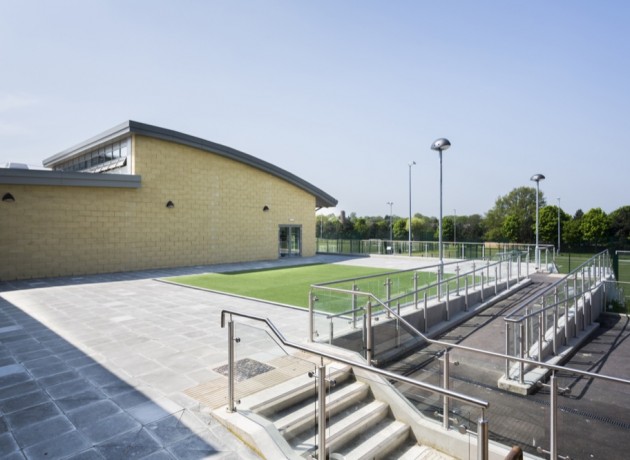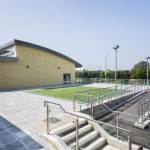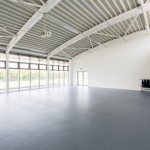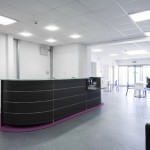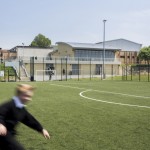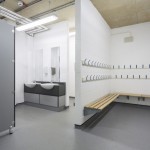priory school, orpington
This project at Priory School provided two distinct elements. Firstly a new artificial grass pitch (AGP) and secondly new changing accommodation, community facilities and training rooms.
The building element formed an extension to the existing school and required careful integration to minimise any disruption to the school during the building process and also to ensure that fire escape routes could be maintained, during construction and were also suitable on completion of the work.
The building is on two levels on a sloping site, with the changing accommodation on the lower level, giving self-contained accommodation for use by the school and the community. The upper level, which is accessible from the school provides treatment rooms, meeting rooms/classrooms and social accommodation including a kitchen, allowing the school to open itself up to community use in a new way, as well as enhancing the school facilities.
An external podium over the lower changing accommodation is finished with artificial grass providing an external activity area. The sloping nature of the site presented challenges to cope with the changes in level, accessibility for disabled people and ease of access for all.
