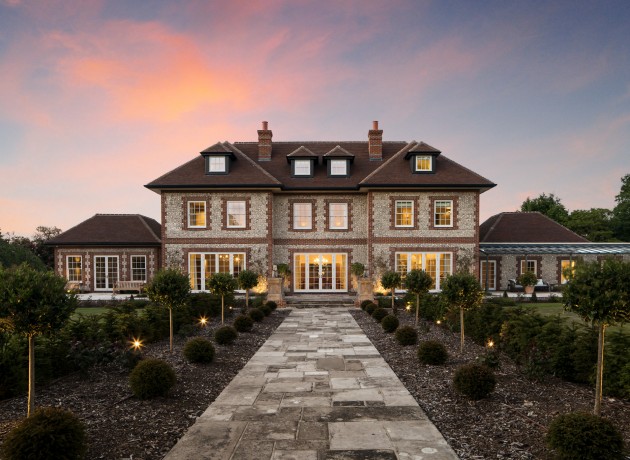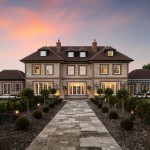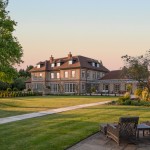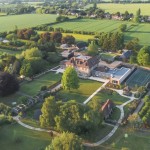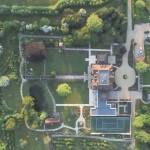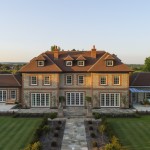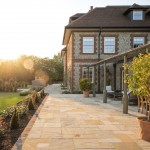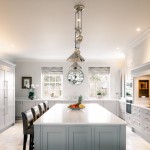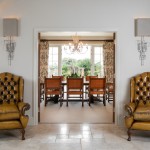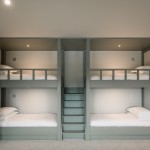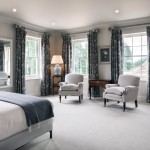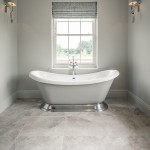New Church Farm, Chichester, West Sussex
Savillejones were commissioned to design a luxury country home within the beautiful West Sussex countryside. Whilst the home is located within a short travel distance of Chichester, our clients required their new home to provide the benefits of countryside living, whilst respecting its unique context.
Savillejones undertook an extensive site analysis to fully understand the site, with particular attention given to the vistas and views across the countryside; proximity and relationship with existing mature trees; site orientation and the aspects of light; relationship with existing garden structures and walled garden; the formal and informal landscaping and the natural site terrain.
An existing house was replaced with a new home carefully crafted and sited within the landscape.Our clients wished for their new home to be designed around Georgian proportions, utilising local Sussex materials, such as flint in traditional and contemporary ways.
An internal pool; gymnasium; tennis court and orangery also form part of this unique property.
