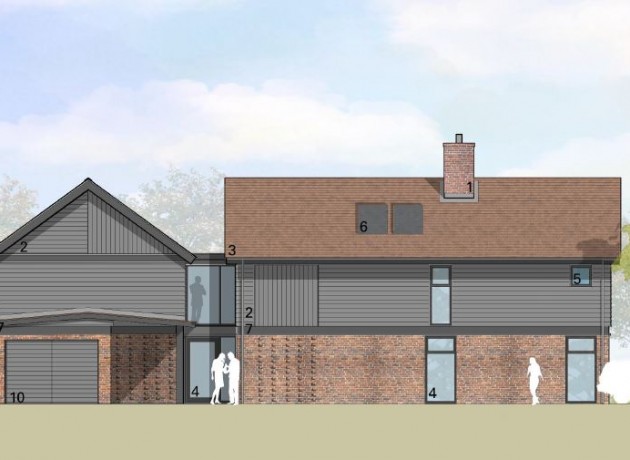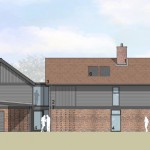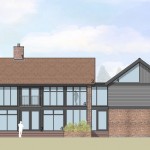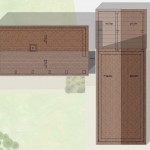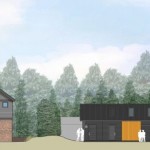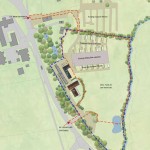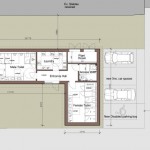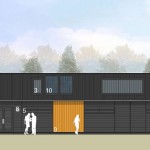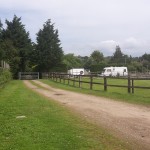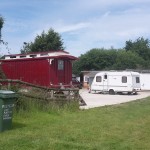rural house & caravan park, washington, west sussex
Savillejones were commissioned to provide a new single dwelling located on the border of the South Downs National Park. The site is very conveniently located at the junction of the A24 and A283 and is in an excellent location for visitors to explore the South Downs National Park and the South Coast. It enjoys some of the best views of the South Downs from any camp site and provides an excellent facility to promote tourism of the local area.
The site is part of the Washington Caravan and Camping Park, a business owned by the applicant. The proposal is to demolish and remove the existing poor toilet facilities and re-provide new toilet; shower and laundry facilities to cater for improvements to the site and the increased number of caravan pitches.
In addition to provide a new essential management dwelling for the owner/manager and family, to enable 24/7 continued facilities management of the site. This will provide supervision of the caravan and camping business plus the necessary well-being and duty of care to their clients, to meet present day customer expectations.
The proposed development is designed to create a ‘’Farmstead’’ type arrangement. It’s grouping with existing and proposed sanitary facilities create an agricultural type arrangement with main ‘’farm house’’ and ancillary farm buildings, cattle sheds, barns, etc.
The use of local vernacular materials in a contemporary agricultural style are sympathetic and have little impact in this open setting. Traditional Sussex materials have been utilised for the dwelling.
The single storey toilet building replicates farm type structures with a simple pitched corrugated metal roof (powder coated) and timber weather board external cladding. Roof lights will provide natural daylight to the internal facilities reducing the need for artificial light, thereby reducing running costs and being more sustainable.
